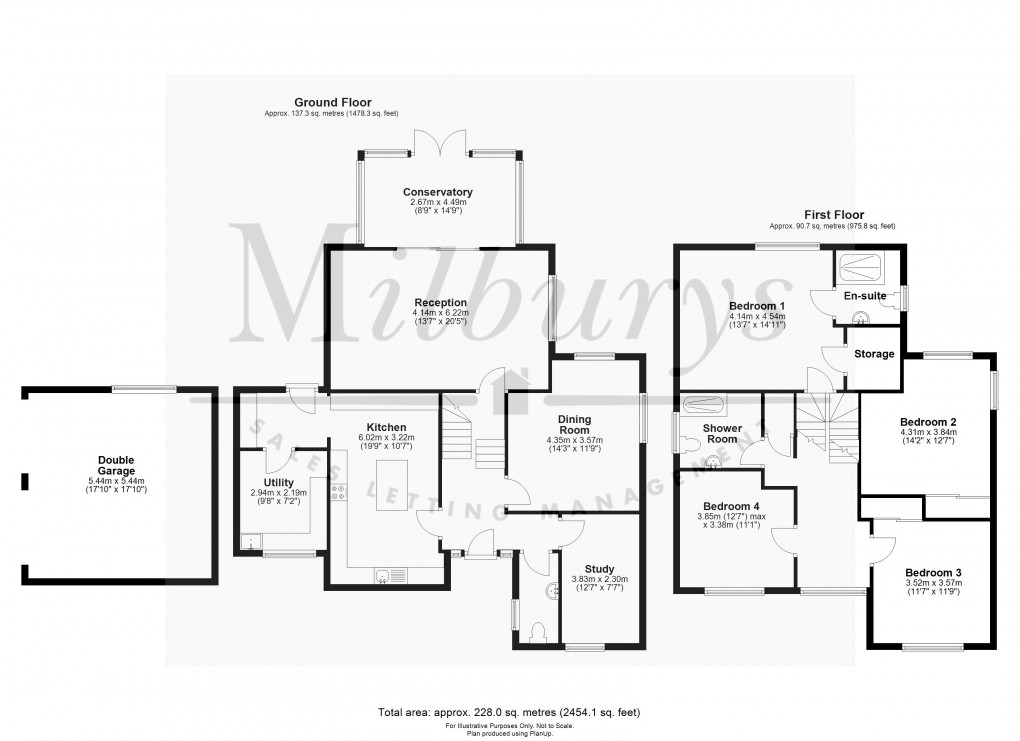Description
- Premier Location - Outlook Across Open Countryside And Close To Village Centre
- Modernised And Updated To An Exceptional Standard
- Stunning Kitchen/Breakfast Room With Central Island, Integrated Appliances, Separate Utility With A Dog Bath!
- Lounge With Access To Double Glazed Conservatory, Dining Room And Separate Study
- Principal Bedroom With Walk-In Wardrobe And En-Suite Shower Room
- Three Further Double Bedrooms, Two With Hanging Space, Family Shower Room
- Gas Central Heating, (Boiler Replaced In 2021), Replaced Double Glazed Windows And Doors
- Generous Area Of Decking To Enjoy the Views, Mature Gardens And Trees
- Double Garage, Off-Street Parking For Several Vehicles
Situated in one of Alveston's premier locations, we are delighted to offer for sale this immaculately presented family home, refurbished and decorated throughout and ideally located for schools, shops in nearby Greenhill Parade and countryside rambles! Entering West View you will appreciate the mature setting of each individual property, all set back from the no-through road. A tarmac driveway with plenty of off-street parking leads down to the double garage and further steps to the very smart front door. Once inside the multi-level accommodation draws you in, eager to see what lies behind each door. To the left is a recently updated and extended kitchen, a contemporary style fitted with range of quality units and work tops, encompassing the central island. Integrated applicances include an induction hob, single and combination ovens, microwave, hot water tap and dishwasher. A separate utility has recently been added with further storage and a doggie bath! Across from the kitchen is a dual aspect formal dining room or second lounge, a separate study and cloakroom. Steps lead down to a fantastic lounge, a fantastic space to entertain, making the most of the views with sliding patio doors to the double glazed conservatory. The bedroom accommodation is across two levels - the principal bedroom has a rear aspect with countryside views, a walk-in wardrobe and luxury en-suite shower room. A few steps up and you will find three further double bedrooms, two with hanging and shelving space plus a replaced family shower room with large walk-in shower. Mature gardens surround the property on three sides with a raised decking area directly from the conservatory, plus lawn and shrub borders to the side and pedestrian access to the front. Benefits include gas central heating (new boiler installed in 2021) and replaced double glazing (2021). To fully appreciate all that's on offer, call now to book your own personal tour!
Area Description
Alveston is a village north of Bristol, some 4.3 miles from the M4/M5 interchange at Almondsbury, 7.2 miles from Bristol Parkway Station and 10.5 miles from the City Centre. The Severn Bridge and the M48 (M4/South Wales) are 4.6 miles to the west - ideal for commuters. It boasts a secondary school, www.marlwood.com and St. Helen's Primary School, plus a useful parade of shops - including an award-winning butcher, a post office, a public house and a hotel. The market town and local centre of Thornbury is 1.3 miles to the north.
Directions
Travelling north along the A38, turn left into Greenhill by St.Helen's Church. Turn left immediately after Alveston Methodist Church into Wolfridge Ride. West View is the second left and No.7 can be found towards the end of the road on the left hand side.
Disclaimer
Milburys Estate Agents Ltd, their clients and any joint agents give notice that they have not tested any apparatus, equipment, fixtures, fittings, heating systems, drains or services and so cannot verify they are in working order or fit for their purpose. Interested parties are advised to obtain verification from their surveyor or relevant contractor. Statements pertaining to tenure are also given in good faith and should be verified by your legal representative. Digital images may, on occasion, include the use of a wide angle lens. Please ask if you have any queries about any of the images shown, prior to viewing. Where provided, floor plans are shown purely as an indication of layout. They are not scale drawings and should not be treated as such.
Floorplan

EPC
AMENITIES
RAILWAY STATIONS
To discuss this property call our Thornbury branch:
Market your property
with Milburys
Book a market appraisal for your property today. Our virtual options are still available if you prefer.
