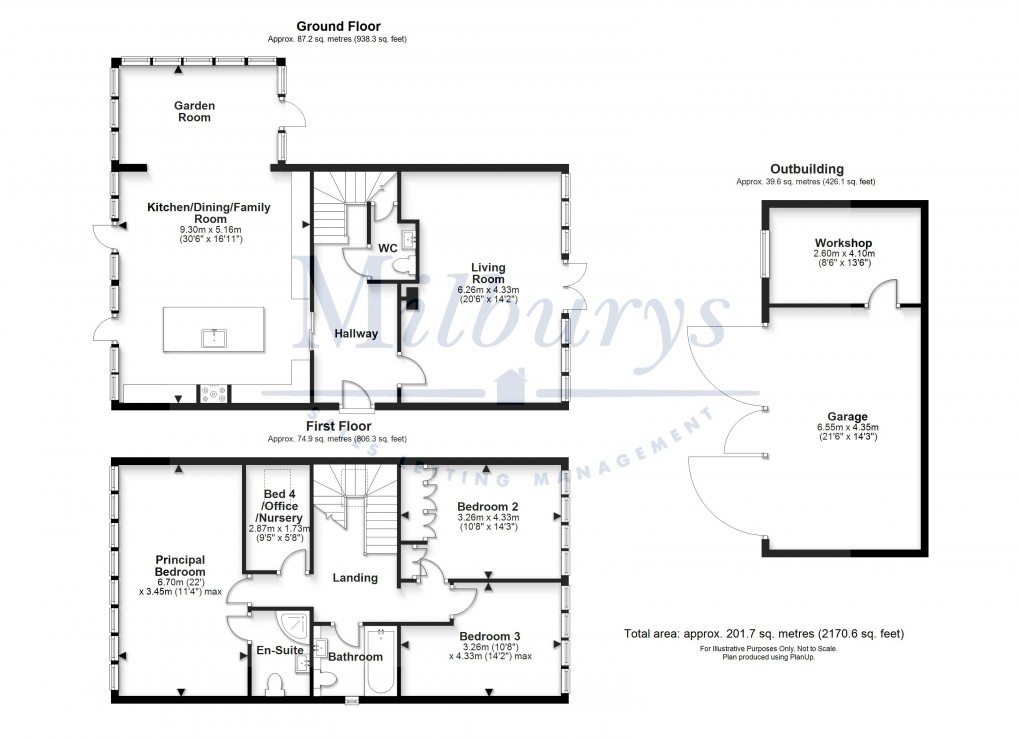Description
- Stunning Detached Barn Conversion
- Elevated Setting Just Outside Thornbury
- Panoramic Views Over Adjoining Countryside
- Circa 0.79 Acres, Landscaped Garden And Field
- Tree-Lined Driveway, Garage/Workshop, Parking
- Vaulted Beamed Ceilings
- Expansive Kitchen/Dining Family Room And Garden Room
- High Quality Fitted Kitchen With Island
- Separate Living Room With Wood-Burner
- Four Bedrooms Including Bed 4/Nursery/Office Space, En-Suite And Family Bathroom
Nestled in a semi-rural setting to the north of Thornbury adjacent to open farmland, Silverhill Barn, a unique and spacious home, offers an exclusive country lifestyle within easy reach all the neighbouring market town has to offer. It sits at the head of circa 0.79 acres combining landscaped gardens and an adjoining field - the elevated terrace a perfect spot for enjoying a barbecue and a sunset, whilst enjoying the panoramic views. Everything has been carefully crafted to blend the historic charm of the original building with the high standards of modern living. A traditional front door opens into the central reception hall - the living room to the right, with a wood-burning stove, exposed stone-work, plus full-width windows and French doors allowing light to flood in. Opposite is the stunning open-plan kitchen/dining/family room, superbly appointed with granite surfaces and a central island - plenty of space for entertaining family and friends. This in turn leads straight into the vaulted triple-aspect garden room, allowing you to enjoy uninterrupted outlook over the fields in front - really very special. The cloakroom completes the ground-floor and an oak staircase leads upstairs. The principal bedroom is simply stunning, with floor to ceiling windows providing views and light in abundance, along with a useful en-suite. There are two further double bedrooms, one with fitted wardrobes, plus a fourth creating the perfect nursery or office space. Practical benefits include oil central heating (underfloor in Kit/Din/Fam/Gdn Room) and double-glazing. The tree-lined driveway leads to both gravelled and block-paved parking areas and the garage/workshop provides plenty of storage and hobby space. A great family home and, if you are looking for just the right amount of ‘separation’ from things without being too ‘cut off’, this could be just the place!
Area Description
Thornbury is a thriving market town surrounded by beautiful open countryside, situated to the north of the City of Bristol and the M4/M5 interchange, with excellent commuting links via the motorway network and by rail from Bristol Parkway Station (Paddington/South Wales). The part-pedestrianised and historic High Street offers a wide variety of shops, cafes, pubs and restaurants. ‘The Mall’ at Cribbs Causeway is a sort drive to the south, for those looking for a wider range of High Street brands. Local facilities and amenities include the leisure centre and swimming pool, the golf course, the library, plus open community spaces, parks and sports grounds/clubs – including tennis, cricket, rugby and football. The town is blessed with a number of primary and junior schools, plus The Castle secondary school (www.the castleschool.org.uk) which is situated close to Thornbury’s Tudor Castle, now a luxury hotel. The nearest independent school is Tockington Manor School.
Directions
Leaving Thornbury on the Gloucester Road, on the edge of town take the last turning left into Butt Lane. Drop down the hill and as you go through the 'S' bend turn right into Morton Street .Follow the lane, past a farm on the left hand side and just as the road begins to climb, Silverhill Barn can be found on the right.
Disclaimer
Milburys Estate Agents Ltd, their clients and any joint agents give notice that they have not tested any apparatus, equipment, fixtures, fittings, heating systems, drains or services and so cannot verify they are in working order or fit for their purpose. Interested parties are advised to obtain verification from their surveyor or relevant contractor. Statements pertaining to tenure are also given in good faith and should be verified by your legal representative. Digital images may, on occasion, include the use of a wide angle lens. Please ask if you have any queries about any of the images shown, prior to viewing. Where provided, floor plans are shown purely as an indication of layout. They are not scale drawings and should not be treated as such.
Floorplan

EPC
AMENITIES
RAILWAY STATIONS
To discuss this property call our Thornbury branch:
Market your property
with Milburys
Book a market appraisal for your property today. Our virtual options are still available if you prefer.
