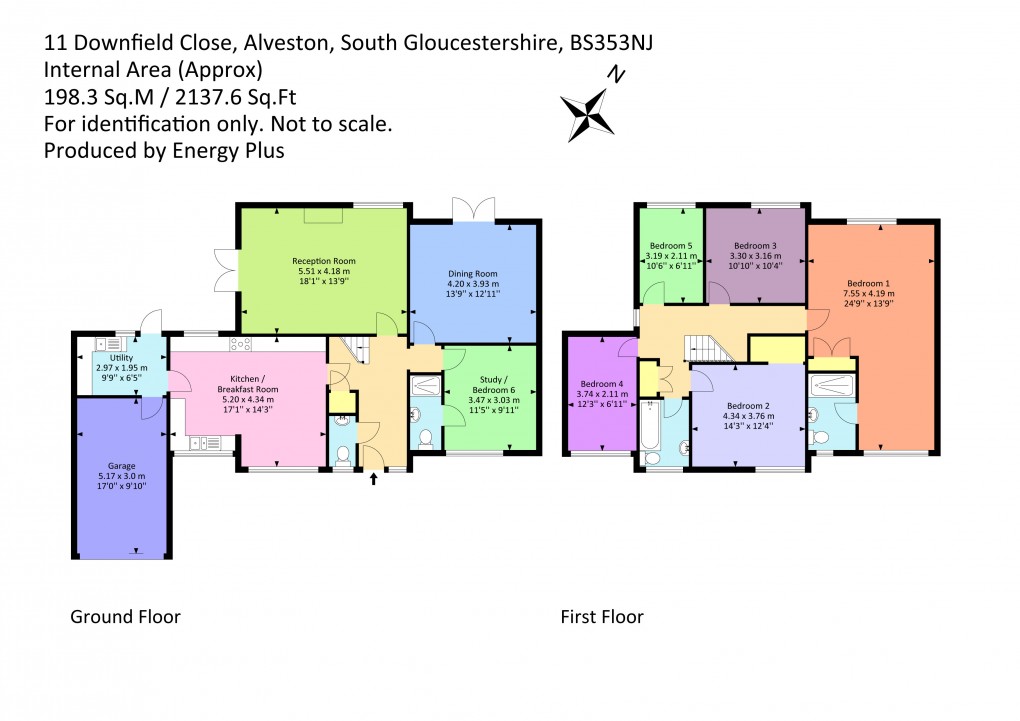Description
- Five Bedroom, Three Reception Room, Detached Home
- Three Reception Rooms - Living Room, Dining Room And Study
- Versatility Of Single Storey Living If Required
- Sizeable Kitchen/Diner With Separate Utility And Internal Garage Access
- Five Bedrooms, Principle With Ensuite Shower Room
- Level Rear Garden With Patio Area, Greenhouse, Shed And Garden Room
- Benefits Include UPVC Double Glazing And Gas Central Heating
- Large Front Garden With Parking For Multiple Vehicles
- Fantastic Location, Close To Local Schools And Parade Of Shops
This extensive five bedroom, three reception room, family home sits in a prominent position at the rear of a much loved cul-de-sac in Alveston. Thoughtfully extended, there is space in abundance, the perfect property for upsizers looking to grow into their future home and take advantage of its fantastic location close to both primary and secondary school as well as the local parade of shops and cafe. The ground floor offers welcoming entrance hall allowing access to three reception rooms, the first being utilised as a sizeable living room with French doors onto the garden, the others providing versatility for single storey living, dining room, study or playroom. The kitchen/ dining room is perfect for hosting family and friends, light and modern with separate utility and internal access to the garage. A useful cloakroom completes the ground floor. Upstairs there are five fantastic bedrooms, the principle offering ensuite shower room, and further family bathroom, the bedrooms at the rear of the home holding views across the pretty garden and parkland. The house sits centrally on a level plot with sizeable driveway providing ample parking for multiple vehicles. The rear garden is a real gem, laid mainly to lawn with patio area for outdoor dining, vegetable patches, greenhouse, shed and the welcome addition of the garden room with living roof. A practical family home in a fantastic location, call today to arrange your tour!
Area Description
Alveston is a village north of Bristol, some 4.3 miles from the M4/M5 interchange at Almondsbury, 7.2 miles from Bristol Parkway Station and 10.5 miles from the City Centre. The Severn Bridge and the M48 (M4/South Wales) are 4.6 miles to the west - ideal for commuters. It boasts a secondary school, www.marlwood.com and St. Helen's Primary School, currently rated ‘Outstanding’ by Ofsted, a useful parade of shops - including an award-winning butcher, cafe, hairdresser and post office, plus a public house and a hotel. The market town and local centre of Thornbury is 1.3 miles to the north.
Directions
Travelling north on the A38 turn left into Greenhill Road, just beyond the Alveston church. Continue past the parade of shops and turn left into Stoney Stile Road. Continue down, taking the third right turning onto Downfield Close. No.11 can be found in the top right corner.
Disclaimer
Milburys Estate Agents Ltd, their clients and any joint agents give notice that they have not tested any apparatus, equipment, fixtures, fittings, heating systems, drains or services and so cannot verify they are in working order or fit for their purpose. Interested parties are advised to obtain verification from their surveyor or relevant contractor. Statements pertaining to tenure are also given in good faith and should be verified by your legal representative. Digital images may, on occasion, include the use of a wide angle lens. Please ask if you have any queries about any of the images shown, prior to viewing. Where provided, floor plans are shown purely as an indication of layout. They are not scale drawings and should not be treated as such.
Floorplan

EPC
AMENITIES
RAILWAY STATIONS
To discuss this property call our Thornbury branch:
Market your property
with Milburys
Book a market appraisal for your property today. Our virtual options are still available if you prefer.
