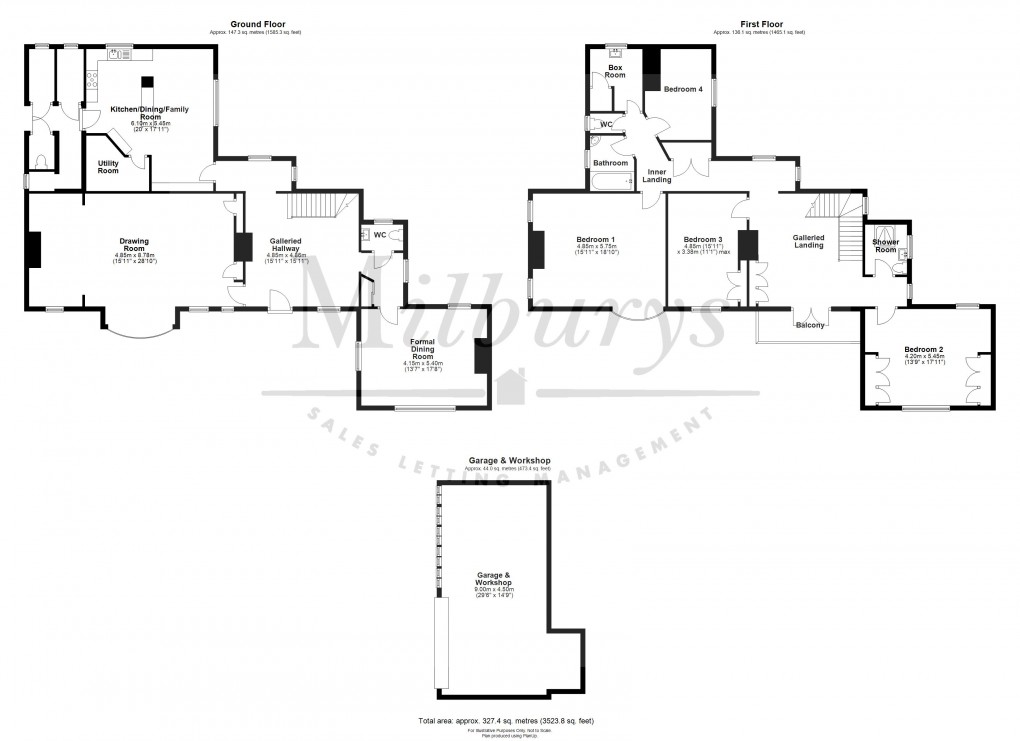Description
- Unique Detached Home In 'Arts And Crafts' Style
- Private Edge Of Village Location
- Circa One Acre Formal Gardens And Woodland
- Grand Panelled Hallway And Galleried Landing
- Drawing Room And Formal Dining Room
- Kitchen/Dining/Family Room
- Four Bedrooms And Box Room
- Separate Bath And Shower Rooms
- Oil Central Heating, Double-Glazing
- Garage/Workshop, Off-Street Parking, Newly Re-Built Part-Glazed Garden Shed
Knole Park is an exceptional and exclusive location, ideal for someone looking for a substantial character home in a generous plot, yet not isolated from neighbours. The community along this private road and open green space is one of several unique homes occupying the former grounds of a manor house (parts of which remain within a neighbouring property), all built on the site of an ancient hillfort overlooking the Severn Estuary. The house was built, we understand, in the 1930’s and designed to look much older in the ‘arts and crafts’ style of architecture – features include a multi-faceted roof and interesting chimneys, with stone faced elevations all round. It sits in beautiful mature gardens with a westerly-facing rear aspect, level lawned areas adjacent to the house, plus a large terrace, ideal for 'al-fresco' entertaining. The grounds extend to circa one acre in total - to include the sloping wooded area at the rear, the driveway/parking and a substantial detached garage/workshop. Stepping inside, one is greeted by a most impressive and grand panelled hallway, with a galleried staircase and landing. To the left is the substantial drawing room and to the right a separate formal dining room – both with distinctive features and open fireplaces, one with a wood-burner. There is a generous open-plan kitchen/dining/family room behind, plus a utility room and a cloakroom. Moving upstairs there are four generous bedrooms, a fifth ‘box’ room, the family bathroom, a shower room and a separate WC. The north-east bedroom is exceptional in size and would easily accommodate an en-suite bathroom creating a lovely principal bedroom suite should someone so desire. Doors on the landing open out onto a covered balcony overlooking the rear garden with views towards the Welsh Hills. Practical benefits, completed within recent years, include a thorough roof overhaul and double-glazing with complementary ‘leadwork’ tying in with the overall character. A very desirable and special home, ready for a discerning new owner to take stewardship onwards into the 21st century!
Area Description
Almondsbury is the first village to the north of the M4/M5 interchange, ideally suited for commuters looking for a more rural lifestyle whilst remaining within easy reach of the city of Bristol. It has a popular primary school at the heart of the village and Marlwood Secondary School (www.marlwood.com) is approximately 4 miles to the north. A little further out, the local centre and market town of Thornbury offers a variety of shops, restaurants and a leisure centre. At the hub of Almondsbury are the village shop (www.almondsburycommunityshop.org.uk), the parish church of St Marys, The Bowl public house, the doctors surgery and dental practice. The Mall at Cribbs Causeway is just one junction further down the M5 and Parkway Station is approximately 3.7 miles to the south.
Directions
From J16 of the M5 take the A38 northbound. At the brow of the hill turn left into Over Lane. Drop down the hill, passing the War Memorial on the right, then back up the other side. As the lane crests the top of the hill, turn right into Knole Park. Drive straight through, bearing right at the green. You will find Knole Edge on your right. Please park in front of the garages.
Disclaimer
Milburys Estate Agents Ltd, their clients and any joint agents give notice that they have not tested any apparatus, equipment, fixtures, fittings, heating systems, drains or services and so cannot verify they are in working order or fit for their purpose. Interested parties are advised to obtain verification from their surveyor or relevant contractor. Statements pertaining to tenure are also given in good faith and should be verified by your legal representative. Digital images may, on occasion, include the use of a wide angle lens. Please ask if you have any queries about any of the images shown, prior to viewing. Where provided, floor plans are shown purely as an indication of layout. They are not scale drawings and should not be treated as such.
Floorplan

EPC
AMENITIES
RAILWAY STATIONS
To discuss this property call our Thornbury branch:
Market your property
with Milburys
Book a market appraisal for your property today. Our virtual options are still available if you prefer.
