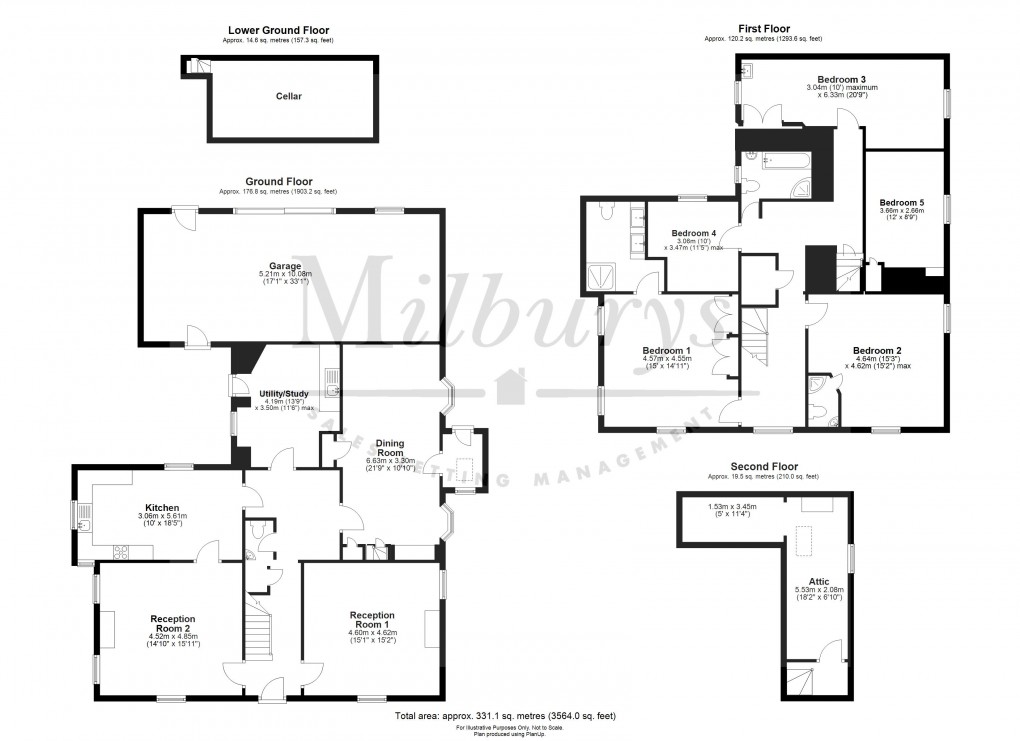Description
- Substantial Detached Period Home, Set In Circa 0.3 Acre Plot At Heart of Wotton-Under-Edge
- Bags Of Character And Interesting Period Features
- Far-Reaching Views Across The Roof-Tops Of This Lovely Old Country Town
- Five Double Bedrooms, Two With En-Suite Shower Rooms
- Two Fine Reception Rooms With Garden Views And Fireplaces, Separate Formal Dining Room
- Smart Fitted Kitchen/Breakfast Room
- Family Bathroom With Bath And Separate Shower Cubicle
- Wonderful Gardens - Sweeping Lawns, Private Sun-Trap, Patio Seating, Covered BBQ Area For Al-Fresco Entertaining
- Stone-Built Barn/Garage/Workshop, Off-Street Parking
- Utility Room, Cellar, Additional Attic Room With Concealed Staircase
‘Tamarisks’ - a fine old character home secreted away close to the heart of Wotton-under-Edge, just a few moments’ walk from all the amenities of the High Street, with far-reaching views across the roof-tops of this lovely old country town towards the Cotswold escarpment. The house is steeped in history and was formally owned by The Right Honourable Earl of Berkeley, we understand. The original wing is understood to date back to the 1750, with later extensions in the 1800’s and again in 2001, forming the substantial and elegant property we find today. The position is perfect for those seeking a character home and generous gardens, yet not isolated from neighbours and the community. It sits at the head of a circa 0.33 acre plot, with sweeping lawns, enclosed by mature shrubs and trees. A haven of seclusion from Springtime onwards, where you can enjoy the gardens from thoughtfully designed seating areas - a covered barbecue area at the far end is a great spot for al-fresco entertaining. Stepping in through the ‘front’ door, you will appreciate the Victorian layout, the central hallway and staircase with reception rooms either side. These are blessed by traditional high ceilings and expansive sunlit windows (weather permitting) - one features an elegant wood-burner, the other enjoys an open fireplace. There is a separate formal dining room with a wood-burner and hidden circular steps leading down to the cellar below. The dual-aspect and smartly fitted kitchen/breakfast room overlooks a private courtyard sun-trap to the side, perfect for a cuppa. Completing the ground-floor are the cloakroom and utility room. On the first-floor you will discover five generous bedrooms - both principal and guest rooms have en-suite shower rooms and the family bathroom has both a bath and a separate shower cubicle. A second concealed staircase leads you to a handy attic room, again with views towards the landmark trees at the top of Wotton Hill. Tamarisks’ is quite unique, offering a high degree of historical charm and elegance, promising a lifestyle of comfort and beauty. If you are looking for somewhere special this could be just the place!
Area Description
This charming market town enjoys a vibrant High Street with an eclectic mix of independent shops and cafes, complemented by two well-known supermarkets – it even has its own cinema! Wotton-under-Edge (M5 J14 approx 5.1 miles) is situated amidst beautiful countryside on the edge of the Cotswold escarpment – the Cotswold way runs straight through, perfect for walkers. Tetbury (approx. 10.1 miles), Cirencester, Bristol, Cheltenham make it an ideal location for families, commuters and outdoor enthusiasts. Katharine Lady Berkeley’s Secondary School is an important element in the town and there are two primary schools. Please visit wotton-under-edge.com for a wealth of further information.
Directions
On approaching Wotton-under-Edge from the south along the B4058, turn right into Symn Lane. Head along this road, passing the Fire Station and Swimming Pool on your right hand side. Shortly after here, and opposite the turning for the Chipping Car Park, you will find Tamarisks tucked away on the right hand side.
Disclaimer
Milburys Estate Agents Ltd, their clients and any joint agents give notice that they have not tested any apparatus, equipment, fixtures, fittings, heating systems, drains or services and so cannot verify they are in working order or fit for their purpose. Interested parties are advised to obtain verification from their surveyor or relevant contractor. Statements pertaining to tenure are also given in good faith and should be verified by your legal representative. Digital images may, on occasion, include the use of a wide angle lens. Please ask if you have any queries about any of the images shown, prior to viewing. Where provided, floor plans are shown purely as an indication of layout. They are not scale drawings and should not be treated as such.
Floorplan

EPC
AMENITIES
RAILWAY STATIONS
To discuss this property call our Wotton-under-Edge branch:
Market your property
with Milburys
Book a market appraisal for your property today. Our virtual options are still available if you prefer.
