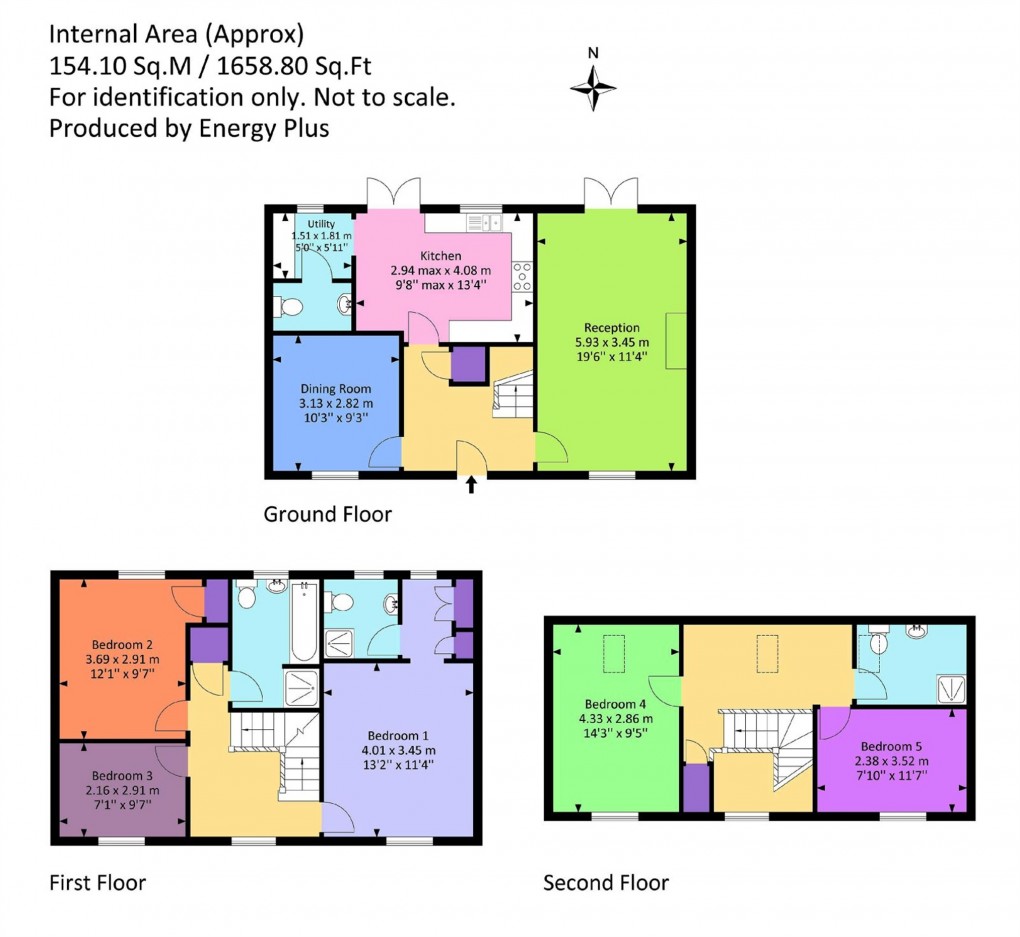Description
- Substantial Detached Home in an Exclusive Small Development
- Five Double Bedrooms Over Three Floors With Two Family Bath/Shower Rooms
- Stones Throw from Wotton High Street Amenities, Excellent Primary Schools and Within Catchment to Katharine Lady Berkeley's School.
- No Onward Chain
- Modern Kitchen And Dining Room With Patio Doors To Garden
- Utility Area and Downstairs Cloakroom
- Principal with Ensuite and Built-in Wardrobes
- Pretty Landscaped Garden with Patio Seating Area, Handy Side and Garage Access
- Single Garage and Ample Driveway Parking
- Stroud District Council - Band G
We are delighted to bring to the market this substantial detached family home situated in the highly private and exclusive development of Beaumont Square. Nestled in the heart of the charming market town of Wotton-under-Edge, this property is just steps from High Street amenities, an excellent primary school and Katharine Lady Berkeley’s Secondary school, offering a perfect, convenient residence for the growing family. Set behind elegant iron railings, this beautifully presented home offers extensive accommodation arranged over three levels, including five double bedrooms. Stepping through the welcoming entrance hallway, you are greeted by a generous dual aspect living room, together with a feature fireplace and French doors that open to the garden. Located at the rear of the property is a smart fitted kitchen with Miele and Bosch integrated appliances, along with ample space for informal dining. Double doors provide access to the garden- creating further opportunity for alfresco dining. For more formal entertainment, there is also the separate dining room, situated to the front of the house. A practical utility area with ample storage and laundry facilities, along with a stylish cloakroom conveniently located for guests and family members, completes the ground floor. Head upstairs, you will discover two double bedrooms, one with built-in storage. The principal bedroom, also located on this floor, boasts an ensuite and a dressing area—quite a luxury, with ample space bathed in light. A smart family bathroom enhanced with a bath and a separate shower, complete this floor, all accessed of a light airy landing. Ascend a further staircase to the top floor of this superb family home, which houses two additional double bedrooms sharing a large shower room with a Velux window that fills the room with light. The generous landing area is perfect for storage or perhaps offers the ideal quiet space for an office. Outside, the lovingly landscaped garden has been thoughtfully designed, easy to maintain, with shrubs and trees, along with a central lawn and a patio/seating area, perfect for enjoying the evening sun. Additional benefits include steps leading down to the single garage and side access to the property, along with ample driveway parking. In summary, this substantial family home offers the perfect blend of comfort, convenience, and modern living in a highly desirable location- with no onward chain!
Directions
Entering Wotton-under-Edge from the south on the B4058, take the first right into Symn Lane by the doctor's surgery and fire station. After passing the swimming poool on your right hand side, turn left into The Chipping. At the far side of the car-park, turn right and follow the road to the end, this will lead to Beaumont Square. The house will be on your left hand side.
Area Description
This charming market town enjoys a vibrant High Street with an eclectic mix of independent shops and cafes, complemented by two well-known supermarkets – it even has its own cinema and library which holds weekly mother and toddler groups. Wotton-under-Edge (M5 J14 approx 5.1 miles) is situated amidst beautiful countryside on the edge of the Cotswold escarpment – the Cotswold way runs straight through, perfect for walkers. Tetbury (approx. 10.1 miles), Cirencester, Bristol, Cheltenham make it an ideal location for families, commuters and outdoor enthusiasts. Katharine Lady Berkeley’s Secondary School is an important element in the town and there are two primary schools. Please visit wotton-under-edge.com for a wealth of further information.
Disclaimer
Milburys Estate Agents Ltd, their clients and any joint agents give notice that they have not tested any apparatus, equipment, fixtures, fittings, heating systems, drains or services and so cannot verify they are in working order or fit for their purpose. Interested parties are advised to obtain verification from their surveyor or relevant contractor. Statements pertaining to tenure are also given in good faith and should be verified by your legal representative. Digital images may, on occasion, include the use of a wide angle lens. Please ask if you have any queries about any of the images shown, prior to viewing. Where provided, floor plans are shown purely as an indication of layout. They are not scale drawings and should not be treated as such.
Floorplan

EPC
AMENITIES
RAILWAY STATIONS
To discuss this property call our Wotton-under-Edge branch:
Market your property
with Milburys
Book a market appraisal for your property today. Our virtual options are still available if you prefer.
