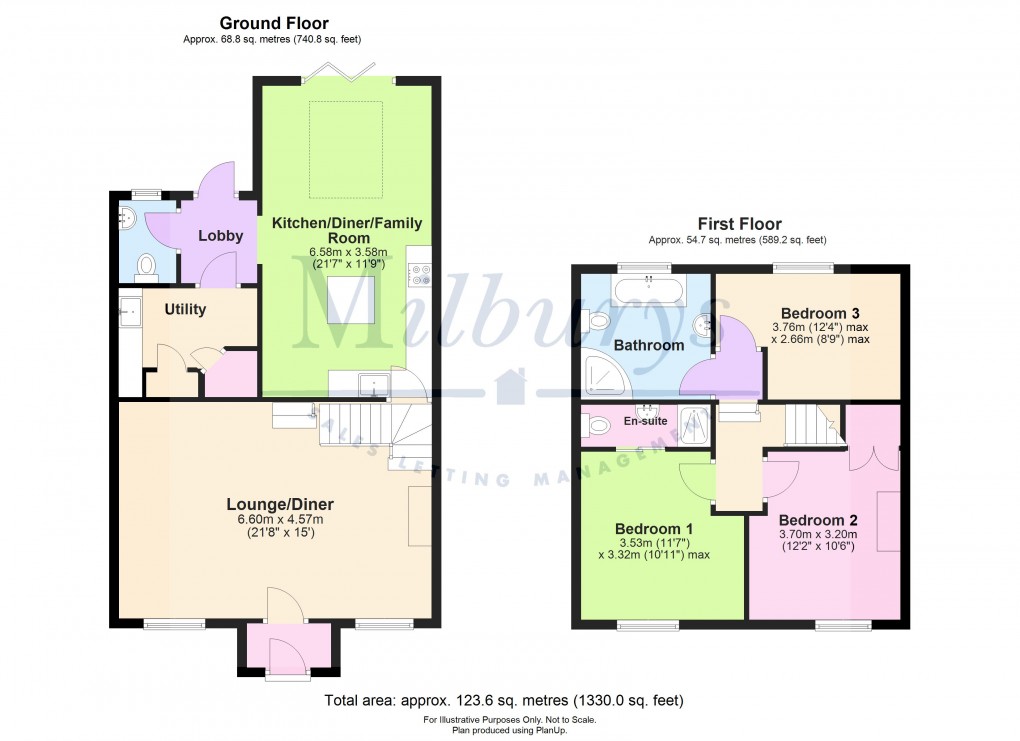Description
- Lovely Extended Cottage in Central Village Location Set Back from High Street
- Short Stroll to the Church, Village Hall, Public Houses and Primary School
- Attractive Setting in Popular Village with Easy Access to Yate Railway Station, Shopping Centre, Countryside Surrounds and Road Networks to Bristol
- Beautiful Kitchen/Diner/Family Room with Atrium Style Ceiling. Large Lounge with Feature Fireplace and Log Burner
- Three Bedrooms Plus Family Bathroom and Ensuite to Bedroom One. Downstairs WC Plus Utility Room
- Gated Secure Parking with Electric Charger to the Front of Cottage
- Air Source Heat Pump Central Heating
- Elevated Front Garden Leading Up to Seating Area with High Street Outlook
- Private Walled Garden with Feature Well, Side Pedestrian Access and Garden Office with Power and Lights
- Council Tax Band E - South Gloucestershire Council
With an enviable central position in the village, this set back cottage has all the advantages of being just a short stroll to the local amenities whilst also maintaining a high degree of privacy. At the front, this semi-detached character property has a high stone wall where secure parking is available for up to two cars with an electric charge point, plus there are double wooden gates. From here steps lead up to a pretty outdoor seating area. Once inside this spacious cottage you are met with a lovely large lounge which has a feature log burner set into a feature stone fireplace surround. From the lounge you then enter a fantastic extension which combines the kitchen with a dining area and then onto a family seating area which looks out to the garden . This area is lovely and bright with the feature atrium ceiling and glazed bi-fold doors. Leading off from the kitchen the property benefits from a very handy utility room and guest downstairs WC. Upstairs there are three bedrooms, a good size family bathroom plus a modern ensuite shower room to the main bedroom. At the rear there is a private walled rear garden which combines a patio with feature well and then steps up to a small raised lawn. There is also the bonus of a home office/outside playroom/garden room which has lights and power connected. At the side of the garden a doorway in the stone wall gives you access to the side driveway allowing pedestrian use. Additional benefits include a 3/4 height cellar, bike shed and outdoor wood shed.
Area Description
The picturesque village of Iron Acton is located between the market town of Chipping Sodbury and the villages of Winterbourne and Frampton Cotterell. It has a charming conservation High Street with many period properties, plus there are beautiful countryside surroundings including the Frome Valley River Walkway. It benefits from its own primary school, village green with traditional Maypole, church, village hall, children’s play area, tennis courts, two public houses and of course the annual 'Proms in the Meadows'! Nearby there is also the garden centre with its own coffee shop. Adjacent to the church the beautiful Old Rectory is now a private therapy clinic offering a range of treatments. There are excellent road links to Bristol and motorway junctions for the M32/M4 and M5, with the M4 junction being approx. 6.9 miles away. Bristol Parkway Railway Station is approx. 6.6 miles from the village.
Directions
Coming from Yate turn left into Iron Acton village at the first set of traffic lights and shortly after passing the Lamb Inn on your right the High Street will bear to the right. As it does, look ahead of you and the cottage is the right hand side of an attached pair, set back from the road with a driveway to the right of the cottage.
Disclaimer
Milburys Estate Agents Ltd, their clients and any joint agents give notice that they have not tested any apparatus, equipment, fixtures, fittings, heating systems, drains or services and so cannot verify they are in working order or fit for their purpose. Interested parties are advised to obtain verification from their surveyor or relevant contractor. Statements pertaining to tenure are also given in good faith and should be verified by your legal representative. Digital images may, on occasion, include the use of a wide angle lens. Please ask if you have any queries about any of the images shown, prior to viewing. Where provided, floor plans are shown purely as an indication of layout. They are not scale drawings and should not be treated as such.
Floorplan

EPC
AMENITIES
RAILWAY STATIONS
To discuss this property call our Chipping Sodbury branch:
Market your property
with Milburys
Book a market appraisal for your property today. Our virtual options are still available if you prefer.
