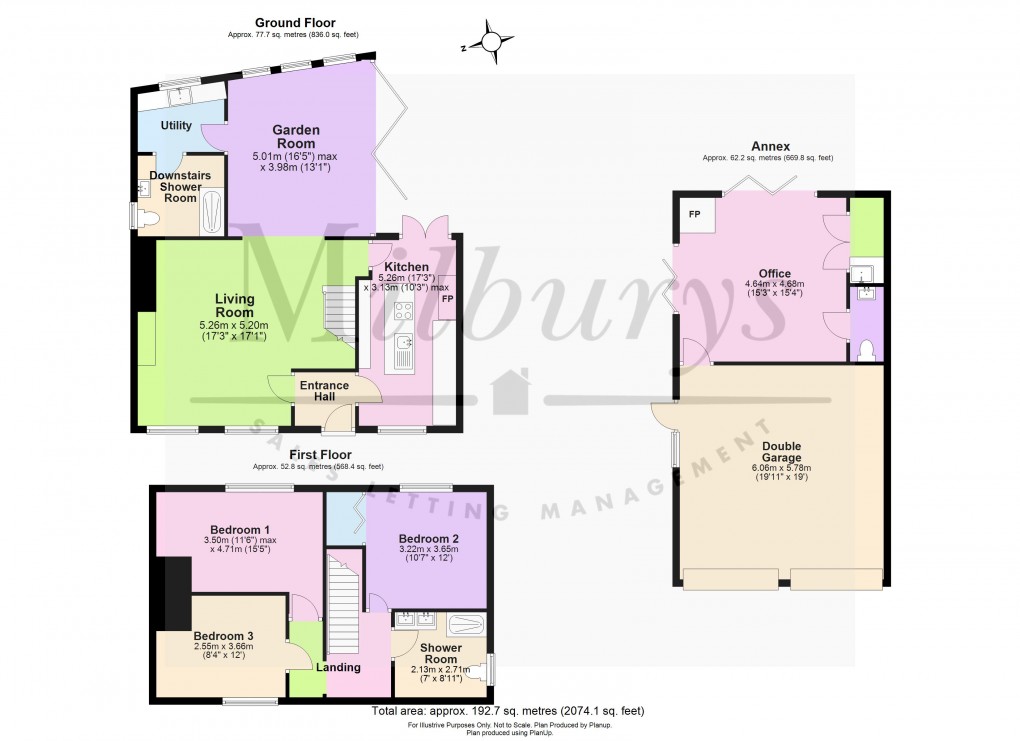Description
- Pretty Semi-Detached Period Cottage With Three Double Bedrooms and Character Features
- Beautiful Garden Room with Woodburner and Bi-Fold Doors to the Garden
- Smart Kitchen Complete With Kitchen Island, Integrated Appliances and Limestone Flooring- Throughout Ground Floor
- Modern and Stylish Family Bathroom
- Generous Living Room With Inglenook Fireplace, Open Plan to the Garden Room
- Downstairs Utility Area with Spacious Shower Room
- Double Garage and Ample Gated Driveway Parking
- Large Garden Laid Mainly to Lawn With Vegetable Garden And Gravelled Alfresco Dining Area With Pergola
- Stunning Annexe/Office, Complete With kitchenette, WC and Wood burner
- Stroud District Council - Band D
This enchanting cottage is situated on the western side of Cam with easy access to all nearby amenities of the town with open fields near. Dating back to the 18th Century this property has a rich history, having been a Quarryman’s Cottage. Lovingly updated over the past eleven and a half years of ownership, this cottage seamlessly blends historical charm with modern comforts. Upon entry, a well-appointed and airy entrance hallway. Veering to the right a smart modern shaker style kitchen with quartz worktops, complete with integrated appliances, French doors to the rear garden and a Victorian built fireplace. Flowing through you are greeted by a delightful living space. The room is a generous size, benefitting from exposed wooden beams and an inglenook fireplace (including an original bread oven) fitted with a working wood burner creating an inviting atmosphere on colder evenings. Adjoining and extended from the original cottage, a stunning garden room complete with many windows and bi-fold doors - introducing a plethora of light- offering a brilliant space to entertain and bask in the sunshine and perfect for a barbeque! Whilst on cooler days this space is perfect for reading and conversing next to the wood burner. From here a utility space and stylish shower room can be accessed. Limestone flooring throughout finishes the ground floor. Up the stairs, an airy landing leads to three double bedrooms – one with captivating views to the hilltops of Wales whilst another is enhanced with a built in storage space. The stylish family shower room offers ample space, with two separate washbasins. All windows are accompanied with bespoke made wooden shutters, adding to the character and personality of this charming semi-detached home. The rear features expansive southerly-facing grounds, with a gravel seating area accustomed with a pergola offering the perfect place for al-fresco dining. A raised lawn area extends further back, bordered by flowerbeds and a vegetable patch at the very end. A stunning separate annex extends from the double garage offering unspoilt views of the rear garden through bi-fold doors complimented with a kitchenette, WC and wood burner. This home truly showcases a blend of endearing charm and modern elegance, with no expense spared in its creation.
Area Description
The village of Cam is situated alongside the Cotswold Way on the edge of the Cotswold Escarpment to the east of the River Severn and the Berkeley Vale. It is adjacent to the town of Dursley, convenient for Rednock Secondary School - www.rednockschool.org.uk and a selection of wonderful primary schools. Cam and Dursley both have a good range of shops and there are large supermarkets in each location. Connections to the motorways are good, with junctions 13 and 14 of the M5 within easy reach to the north and south, plus there is the bonus of the Cam rail link. A great location surrounded by some beautiful countryside.
Directions
From Dursley town centre, proceed out of the town in a north westerly direction on the A4135, continuing straight across at the first mini roundabout, at the second mini roundabout take the first exit onto the B4066 and continue for approximately half a mile and as the road bears round by the former Yew Tree public house, turn right into The Quarry and proceed, passing Orchard Leaze on your left, continue passed the little Chapel on your right. Taking the next turning into Westend on the left, continue down the small incline and the private entrance can be found on the left hand side where the property can be found.
Disclaimer
Milburys Estate Agents Ltd, their clients and any joint agents give notice that they have not tested any apparatus, equipment, fixtures, fittings, heating systems, drains or services and so cannot verify they are in working order or fit for their purpose. Interested parties are advised to obtain verification from their surveyor or relevant contractor. Statements pertaining to tenure are also given in good faith and should be verified by your legal representative. Digital images may, on occasion, include the use of a wide angle lens. Please ask if you have any queries about any of the images shown, prior to viewing. Where provided, floor plans are shown purely as an indication of layout. They are not scale drawings and should not be treated as such.
Floorplan

EPC
AMENITIES
RAILWAY STATIONS
To discuss this property call our Wotton-under-Edge branch:
Market your property
with Milburys
Book a market appraisal for your property today. Our virtual options are still available if you prefer.
