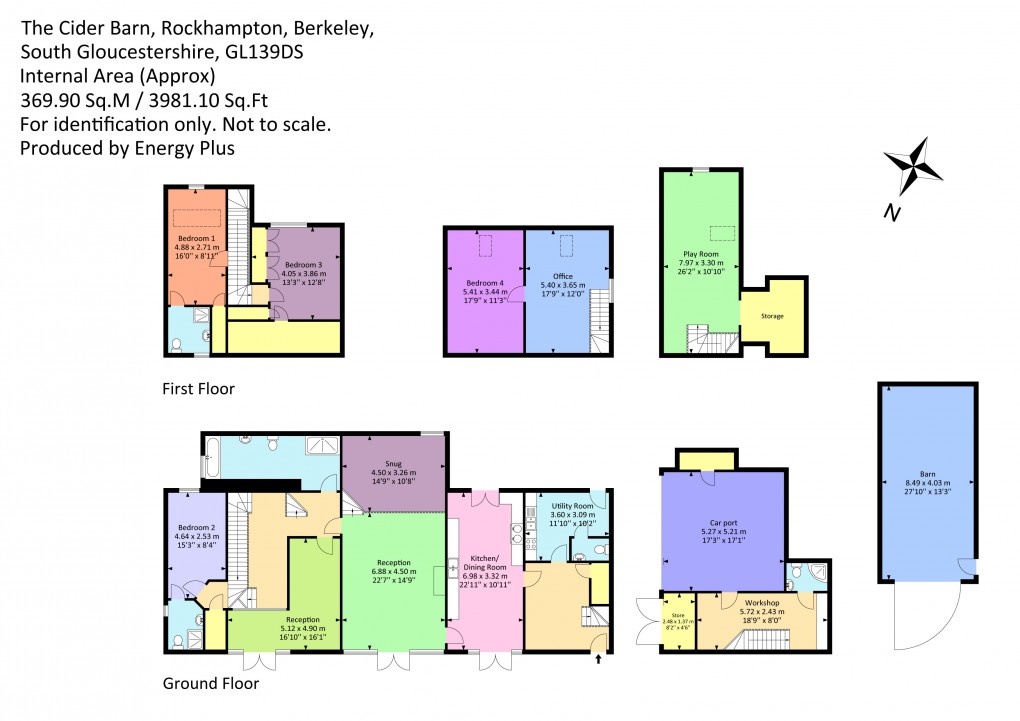Description
- Stunning Detached Barn Conversion Bursting With Character And Period Features
- Circa 1.28 Acres, Plus Separate Detached Annexe And Covered Parking, Wooden Barn/Workshop
- Idyllic Rural Location With Far Reaching Countryside Views
- Beautifully Kept Cottage Gardens Plus Paddock
- Secluded Seating Areas And Sweeping Lawns
- Fabulous Vaulted 'Split-Level' Living Space With Wood-Burning Stove
- High Quality Fitted Kitchen With Granite Worktops, Integrated Appliances Plus 'Aga'
- Four/Five Bedrooms, Twin Staircases
- Family Bathroom, Two-En-Suite Shower Rooms, Annexe Shower Room
This stunning conversion is secreted away in the countryside to the north of the market town of Thornbury, over the hillside to the east of M5 J14 in the Berkeley Vale. It shares a private driveway with two other rural dwellings, its own personal grounds extending to circa 1.28 acres. Character and style in abundance, The Cider Barn offers expansive living space, with multiple options for bedrooms and home-working combinations - room for a busy family to spread out and enjoy their interests both inside and out. The beautifully fitted hand made bespoke kitchen/dining room (with 'Aga') runs front to rear, with a door to a lovely outdoor seating area and country views at one end, plus French doors at the other onto the main garden. The superb vaulted living space is again dual-aspect, with French doors, a wood-burning stove and a split-level 'snug' for relaxing in front of a movie perhaps. There is also a separate family room. There are twin staircases affording separation internally, plus a detached 'annexe' across the shared driveway - combining covered parking, workshop space, a shower room and an additional room above. Bedroom numbers depend on how you would prefer to use the rooms, a minimum of four, plus two en-suite shower rooms and a fabulous family bathroom. The gardens are a real delight - stepping outside, across the al-fresco dining area featuring the original stone cobble circle once used in cider production, and past the lavender bushes, sweeping lawns stretch down to a gap in the mature hedgerow, with the wooden barn and the field just beyond. Country walks start at the end of the driveway, with local byways and rambles just waiting to be discovered - a unique and very special home! (Listed Building Consent PT06/3498/LB 'Conversion of existing farm building to form live/work unit.' 'to maintain and enhance the character and setting...')
Area Description
The village of Rockhampton is situated 2.7 miles from the centre of the market town of Thornbury, away from the bustle of main roads and motorways, yet just 2.9 miles from J14 of the M5. An accessible rural setting with the byways and country walks of the Berkeley Vale right on the door step. The village has a church, St. Oswald's with its 14th Century tower and a thriving cricket club - www.rockhamptoncc.com. The nearest secondary school is The Castle School in Thornbury 2.4 miles awaywww.thecastleschool.org.uk. National Route 41 of the National Cycle Network passes through the beautiful surrounding countryside 1.3 miles to the north-west at Hill.
Directions
Heading north out of Thornbury take the left-hand turning signposted Rockhampton. Follow the lane, passing Thornbury Rugby Club on your right hand side and, a little later, the original cricket pitch and pavilion. Take the next turning right into Sundayshill Lane. The entrance the entrance to The Cider Barn is just a short way up on the right hand side and is shared with two other dwellings, Gully Farm and The Hay Barn.
Disclaimer
Milburys Estate Agents Ltd, their clients and any joint agents give notice that they have not tested any apparatus, equipment, fixtures, fittings, heating systems, drains or services and so cannot verify they are in working order or fit for their purpose. Interested parties are advised to obtain verification from their surveyor or relevant contractor. Statements pertaining to tenure are also given in good faith and should be verified by your legal representative. Digital images may, on occasion, include the use of a wide angle lens. Please ask if you have any queries about any of the images shown, prior to viewing. Where provided, floor plans are shown purely as an indication of layout. They are not scale drawings and should not be treated as such.
Floorplan

EPC
AMENITIES
RAILWAY STATIONS
To discuss this property call our Thornbury branch:
Market your property
with Milburys
Book a market appraisal for your property today. Our virtual options are still available if you prefer.
