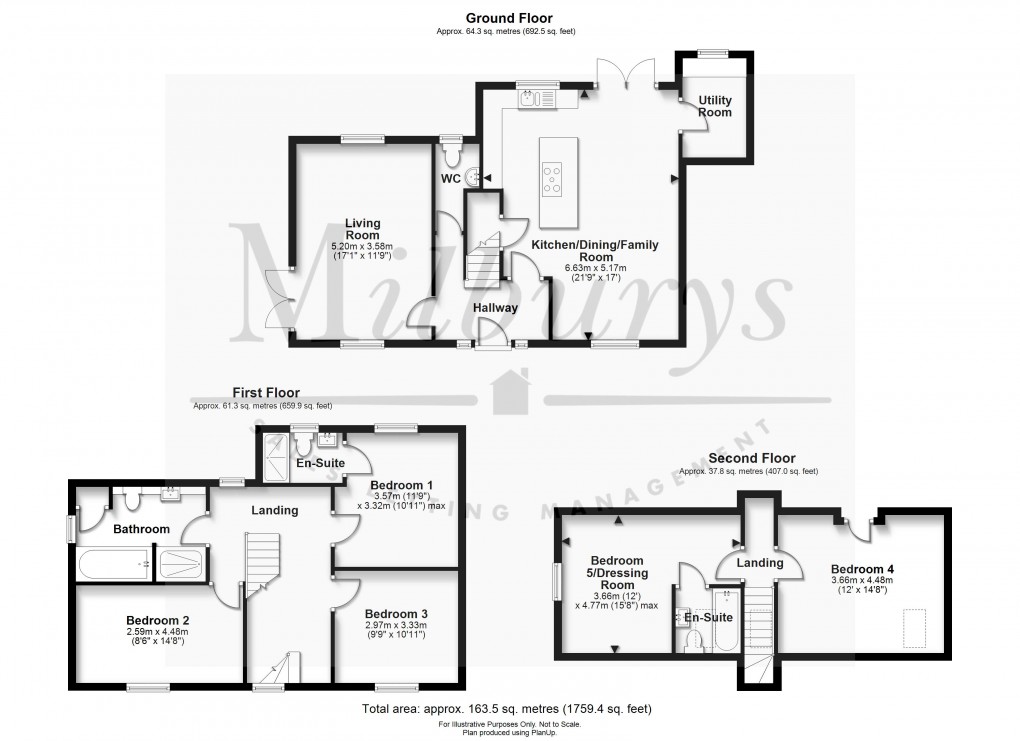Description
- Brand New, Bespoke Detached Village Home
- Unique Architect Design, Faced In Stone
- Situated close To The Conservation Area And Within Walking Distance Of Village Amenities
- Beautifully Finished With Quality Fittings Throughout, Fitted Carpets, Engineered Oak Flooring
- Fantastic Top Floor Principal Suite With Double Bedroom, Bathroom/En-Suite And Dressing Room/Study/Bedroom 5
- Three Double First Floor Bedrooms, En-Suite Shower, Luxury Family Bathroom With Separate Shower Cubicle
- Triple-Aspect Living Room With French Doors To Garden
- Stunning Kitchen/Dining Family Room With Island, Quartz Work-Tops And Integrated Appliances
- Utility/Plant Room
- Excellent E-Credentials (B 90) - Air-Source Heating, Photovoltaic Panels And Storage Battery, Provision For Car-Charging Point, Double-Glazing
This stunning bespoke village home, faced in traditional stone to complement its surroundings, combines excellent e-credentials (PEA B-89) with many 'mod-cons' - all in a setting convenient for the village primary and secondary schools, village shops and country walks. Its facade hides fantastic family space set out over three levels, with low-maintenance gardens outside and plenty of block-paved off-street parking. The latest modern benefits, in addition to double-glazing, include air-source heating (underfloor on the ground floor), photo-voltaic panels and battery storage, plus provision for a car-charging point - all with the reassurance of a 10-year new-build warranty. The accommodation includes a triple-aspect living room with French doors to the garden plus the a superb open-plan and dual-aspect kitchen/dining/family room running front to rear. This includes high-quality 'Masterclass' cabinetry, an island, quartz counters and integrated appliances, plus a utility/plant room off to the side. Plenty of space for dining and for soft furnishings as well. Moving upstairs we discover three double bedrooms, an en-suite shower room and a luxury bathroom complete with both a bath and a separate shower cubicle. At the top of the house is a lovely principal suite combining a double bedroom, bathroom/en-suite and the dressing room/study/bedroom five. Beautifully finished, with 'added extras' including fitted carpets and engineered-oak flooring. If you are looking for a spacious and individual family home with ease of maintenance to complement busy family life, this could be right up your street - highly recommended!
Area Description
Alveston is a village north of Bristol, some 4.3 miles from the M4/M5 interchange at Almondsbury, 7.2 miles from Bristol Parkway Station and 10.5 miles from the City Centre. The Severn Bridge and the M48 (M4/South Wales) are 4.6 miles to the west - ideal for commuters. It boasts a secondary school, www.marlwood.com and St. Helen's Primary School, a useful parade of shops - including an award-winning butcher, cafe, hairdresser and post office, plus a public house and a hotel. The market town and local centre of Thornbury is 1.3 miles to the north.
Directions
Travelling north on the A38 turn left at the traffic lights just before the Hyundai garage. Take the first left into Down Road continue for a short distance taking the second left hand turn into Greenhill Road. Follow past the local shops then take the right hand turn on to Greenhill Down. As you approach the right hand bend, you will see Bay Tree House on your right hand side.
Disclaimer
Milburys Estate Agents Ltd, their clients and any joint agents give notice that they have not tested any apparatus, equipment, fixtures, fittings, heating systems, drains or services and so cannot verify they are in working order or fit for their purpose. Interested parties are advised to obtain verification from their surveyor or relevant contractor. Statements pertaining to tenure are also given in good faith and should be verified by your legal representative. Digital images may, on occasion, include the use of a wide angle lens. Please ask if you have any queries about any of the images shown, prior to viewing. Where provided, floor plans are shown purely as an indication of layout. They are not scale drawings and should not be treated as such.
Floorplan

EPC
AMENITIES
RAILWAY STATIONS
To discuss this property call our Thornbury branch:
Market your property
with Milburys
Book a market appraisal for your property today. Our virtual options are still available if you prefer.
