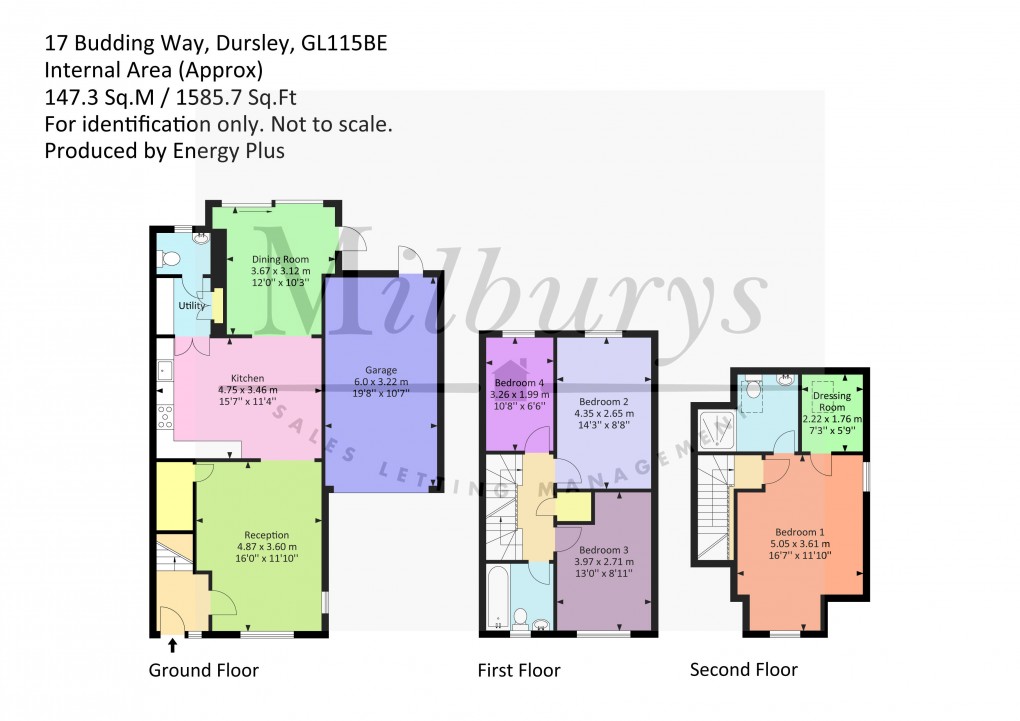Description
- Stylish Semi Detached Town House Presented To High Standards Throughout
- Four Double Bedrooms- Principal With Ensuite And Dressing Room
- Within Catchment To Cam Hopton Primary School And Rednock Secondary School
- Open Plan Ground Floor Accommodation With Triple Glazed Patio Doors To Rear Garden
- Extended Dining Room With A Beautiful Vaulted Ceiling Window
- Smart Kitchen Complete With Solid Oak Work Surfaces, Integrated Appliances And Limestone Flooring
- Utility And Cloakroom
- Pretty And Established Rear Garden With Side Access
- Single Garage & Driveway Parking
- Stroud District Council - Band D
Built in 2013 by St Modwen Homes, this beautifully presented four bedroom townhouse has had one owner since new and awaits a new owner to call home. A property with privacy and a true modern feel presents itself all around. Downstairs, an open plan living/dining area can be accessed from the light and airy entrance hallway to the right. The living area is tastefully presented complimented with a large window inviting plenty of natural light to dance on beautiful oak wooden flooring, along with under stairs storage. Adjoining is a very smart kitchen complete with solid oak work surfaces, integrated appliances and wonderful limestone flooring. Truly a perfect place to bake a cake with the little ones! When entertaining, this is the hub of the home, plus there is an extended open plan dining area with sliding triple glazed patio doors straight onto the garden. Plenty of natural light gathers in this space from a wonderful glass vaulted ceiling window. The downstairs further benefits from a cloakroom accessed from a useful utility room. Moving upstairs, the first floor comprises of a smart modern family bathroom and three double bedrooms- two boasting wonderful views of the garden and another with a large window introducing plenty of natural light. Head up a further staircase to the second floor. The principle bedroom is located here, complete with a beautifully decorated modern en-suite shower room and a walk in wardrobe/dressing area. This room is further blessed with velux windows, offering light and wonderful views. Outside, the rear garden is mainly laid to lawn with a patio seating area. Flowerbeds border the rear of the garden and a great space to get stuck into some planting! For a nice evening stroll, why not take the nearby walk to Cam Peak for some deer spotting in open fields! Within catchment of Cam Hopton Primary school, Rednock Secondary School and a short stroll from local amenities. A delightful family home ready to welcome some more happy memories.
Directions
Heading into Dursley along the B4066 from the direction of Wotton Under Edge, turn left into Kingshill Lane. Descend the hill, turning right at the bottom into Lister Road. Pass the Vale Hospital on your right, and then take the next left hand turning into Budding Way. Number 17 is found on your left hand side a short way a long this road.
Area Description
The village of Cam is situated alongside the Cotswold Way on the edge of the Cotswold Escarpment to the east of the River Severn and the Berkeley Vale. It is adjacent to the town of Dursley, convenient for Rednock Secondary School - www.rednockschool.org.uk and a selection of wonderful primary schools. Cam and Dursley both have a good range of shops and there are large supermarkets in each location. Connections to the motorways are good, with junctions 13 and 14 of the M5 within easy reach to the north and south, plus there is the bonus of the Cam rail link. A great location surrounded by some beautiful countryside.
Disclaimer
Milburys Estate Agents Ltd, their clients and any joint agents give notice that they have not tested any apparatus, equipment, fixtures, fittings, heating systems, drains or services and so cannot verify they are in working order or fit for their purpose. Interested parties are advised to obtain verification from their surveyor or relevant contractor. Statements pertaining to tenure are also given in good faith and should be verified by your legal representative. Digital images may, on occasion, include the use of a wide angle lens. Please ask if you have any queries about any of the images shown, prior to viewing. Where provided, floor plans are shown purely as an indication of layout. They are not scale drawings and should not be treated as such.
Floorplan

EPC
AMENITIES
RAILWAY STATIONS
To discuss this property call our Wotton-under-Edge branch:
Market your property
with Milburys
Book a market appraisal for your property today. Our virtual options are still available if you prefer.
